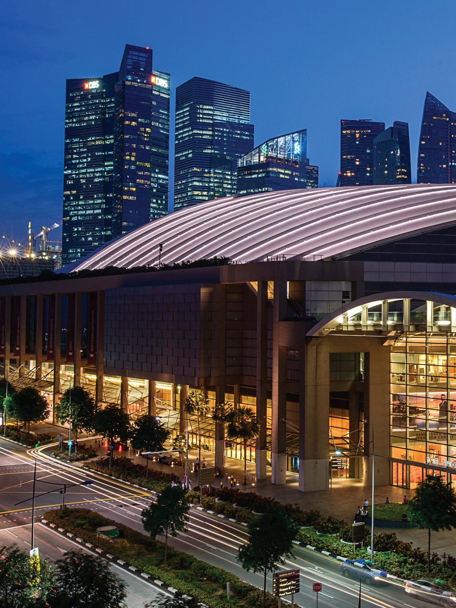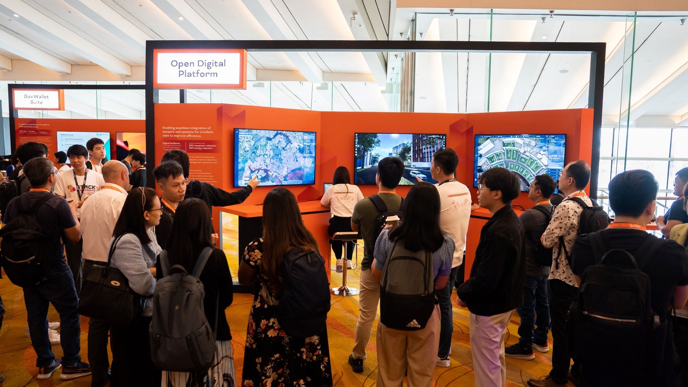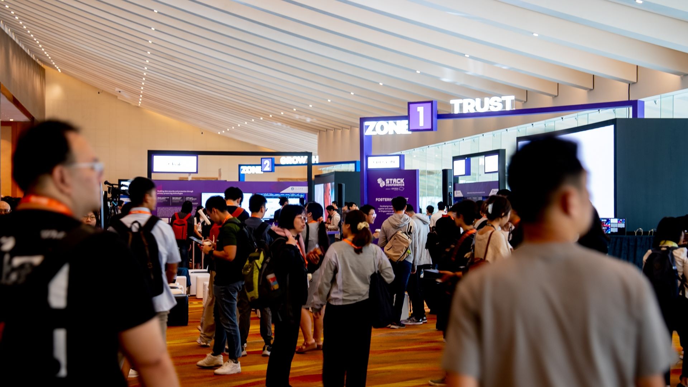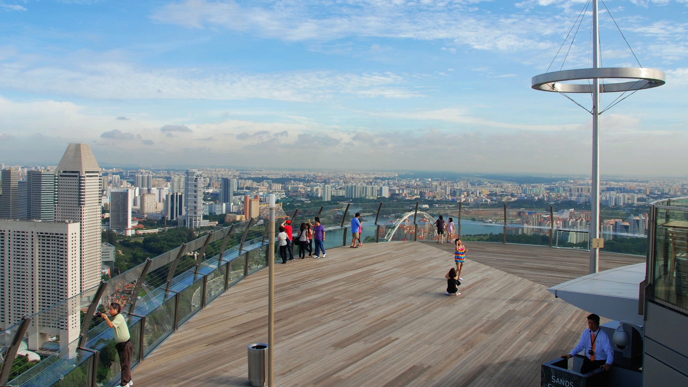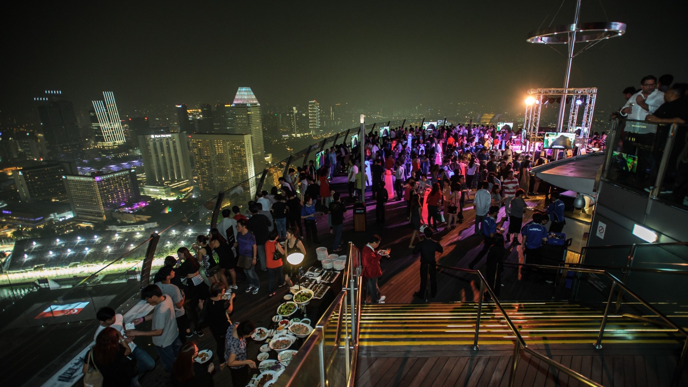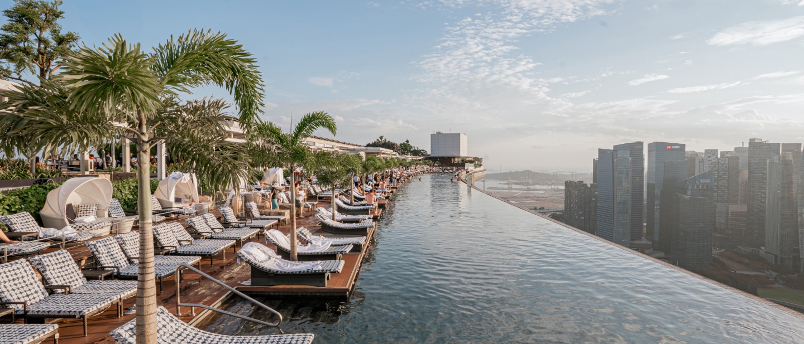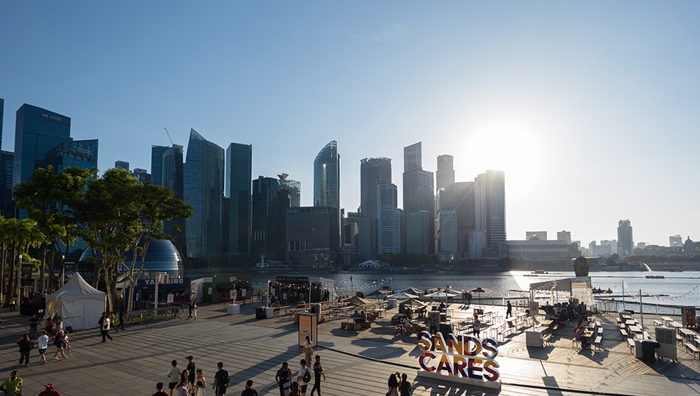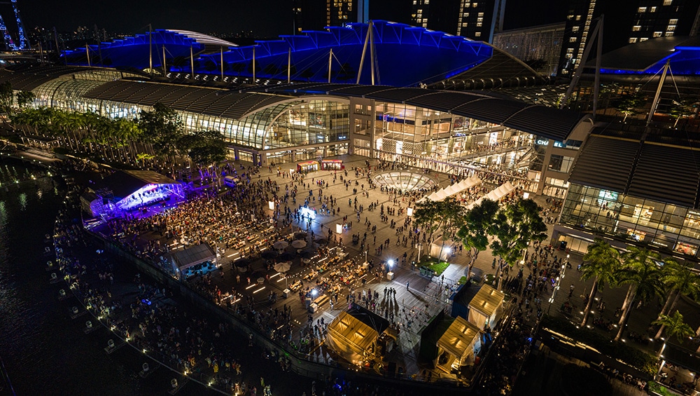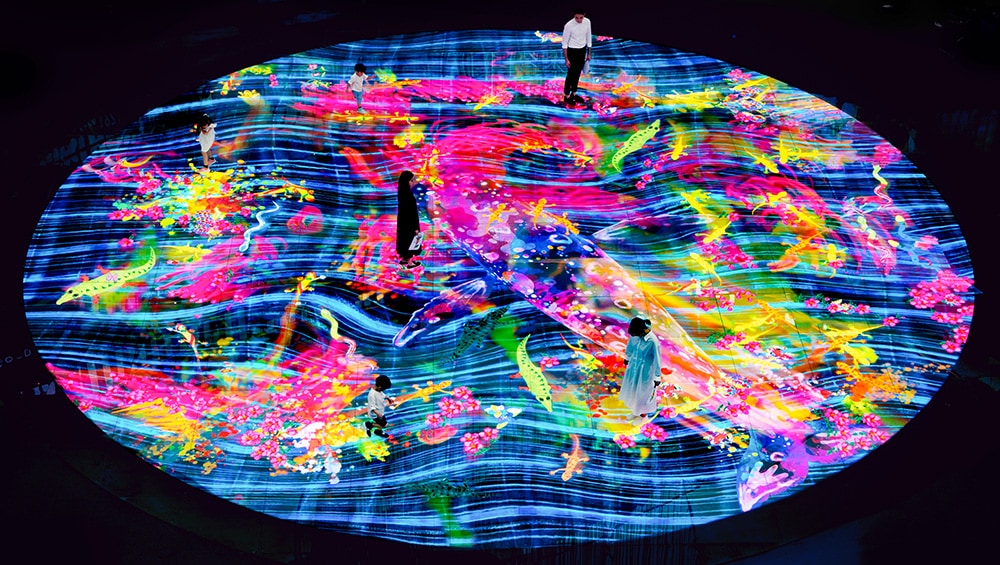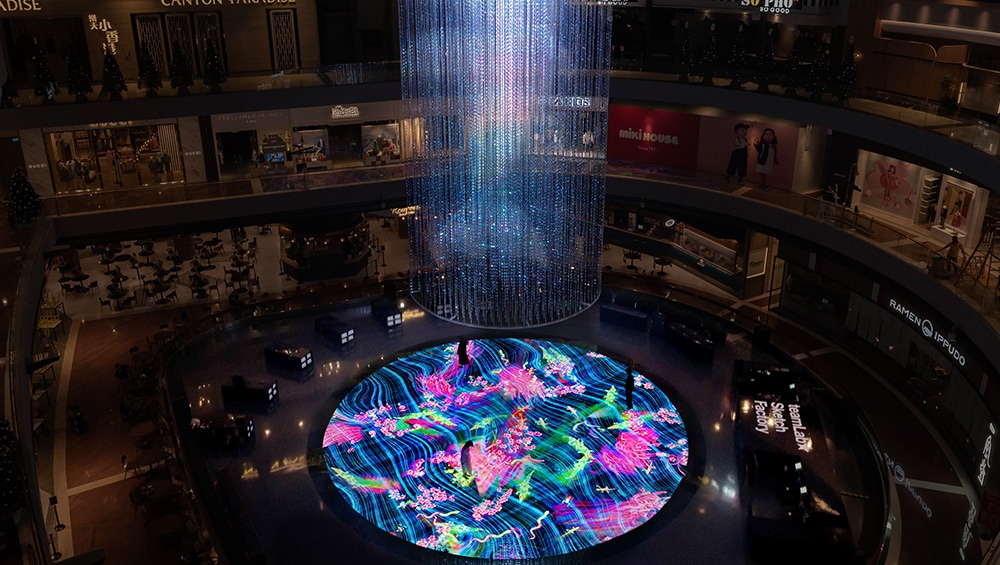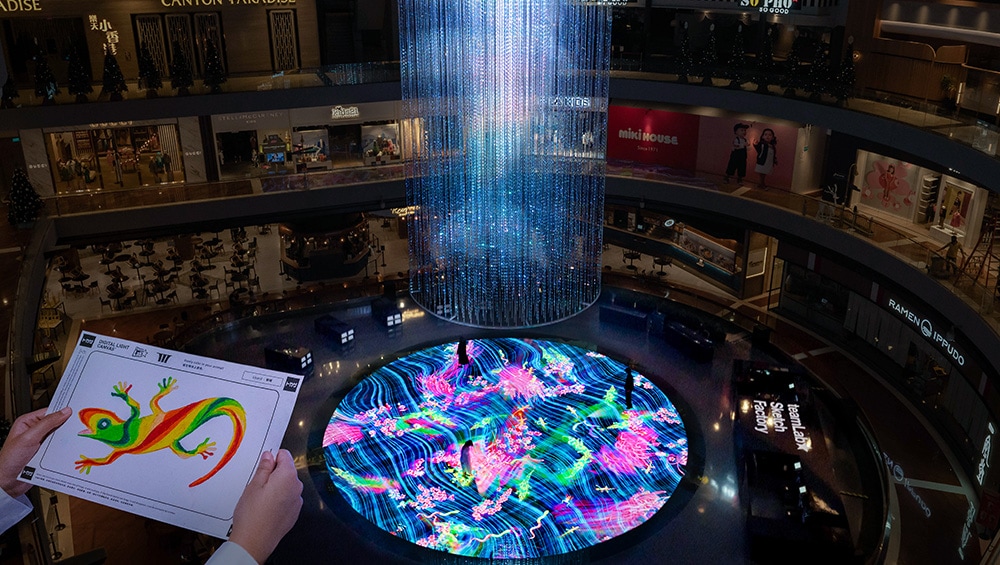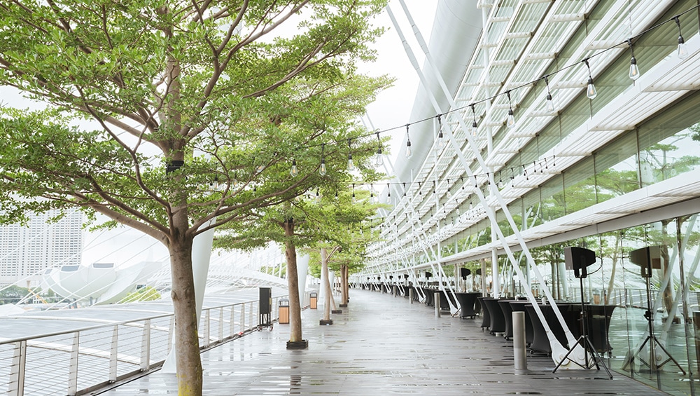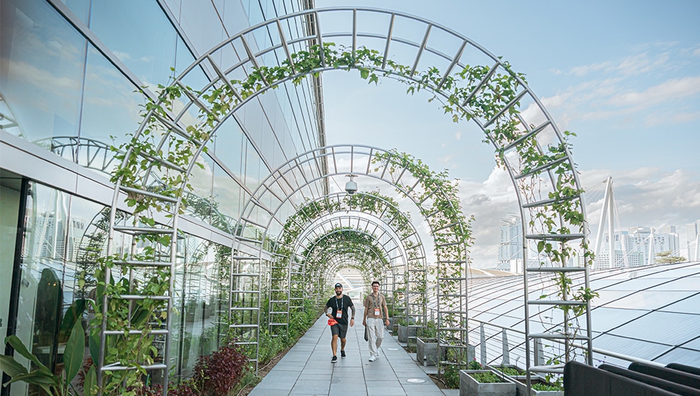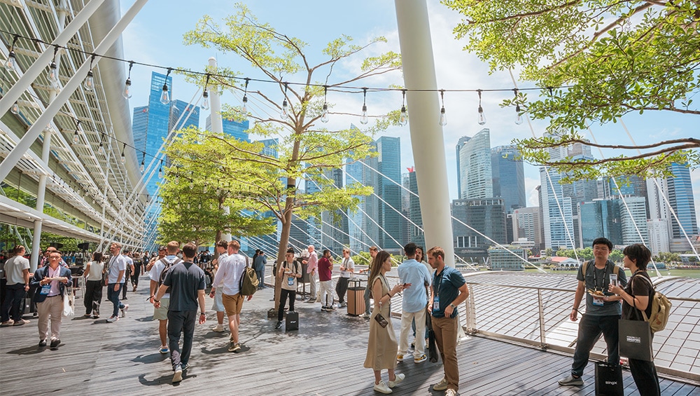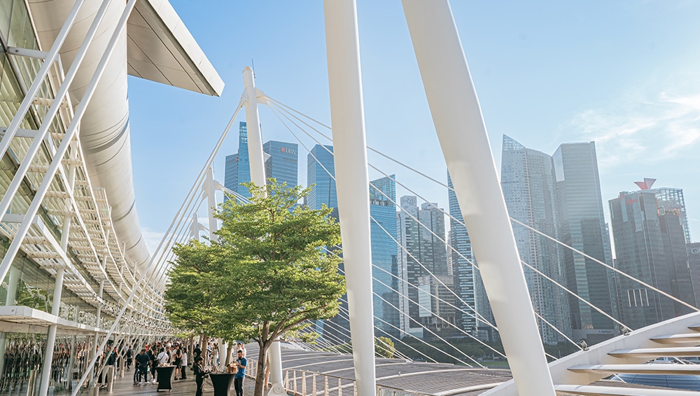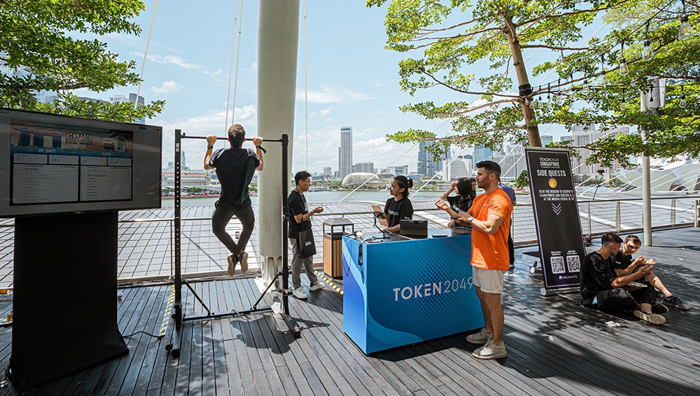Meeting & Conventions
- BALLROOM & MEETING ROOMS
- BUSINESS CENTRE
- SANDS SKYPARK
- Event Plaza
- digital light canvas
- GARDEN WALK
Guest Capacity
8,000
Level
L3, L4 & L5
Area
7, 672 sqm
ballrooms (lEVEL 3)
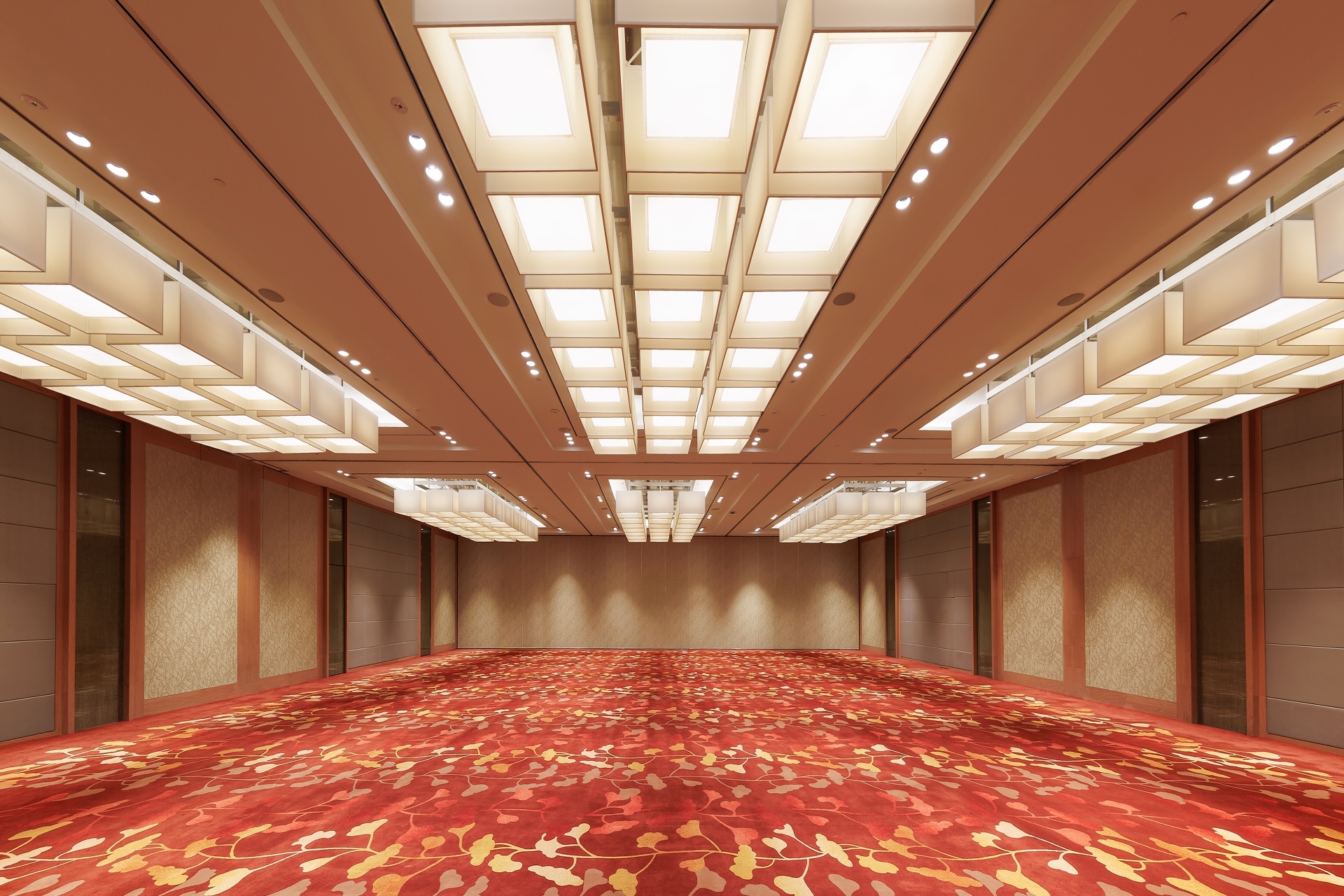
MAIN BALLROOMS
Features five ballrooms: Jasmine, Hibiscus, Heliconia, Cassia, Begonia, perfect for theatre, classroom, banquet, or reception setups.
Floor Area
66 - 1,366 sqm
Theatre
72 - 1576 pax
Classroom
48 - 1016 pax
Banquet
50 - 1080 pax
Floor Area
710.16 - 14,698.16 sq.ft
Theatre
72 - 1576 pax
Classroom
48 - 1016 pax
Banquet
50 - 1080 pax
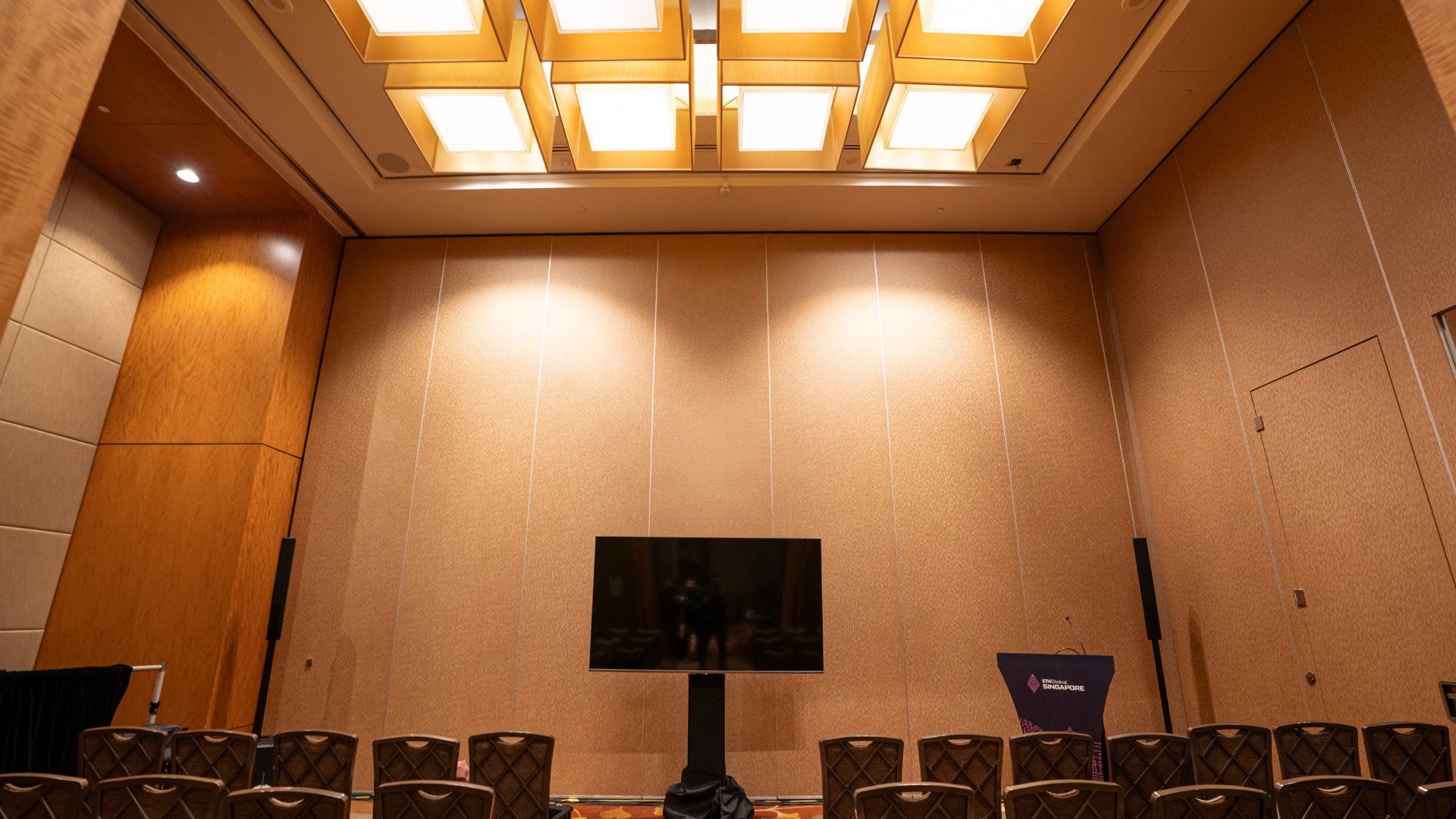
junior ballrooms
Features five ballrooms: Jasmine Junior, Hibiscus Junior, Heliconia Junior, Cassia Junior, Begonia Junior. Can be divided into rooms for simultaneous meetings.
Floor Area
48 - 826 sqm
Theatre
66 - 978 pax
Classroom
30 - 600 pax
Banquet
40 - 660 pax
Floor Area
516.48 - 8,866.24 sq.ft
Theatre
66 - 978 pax
Classroom
36 - 600 pax
Banquet
40 - 660 pax
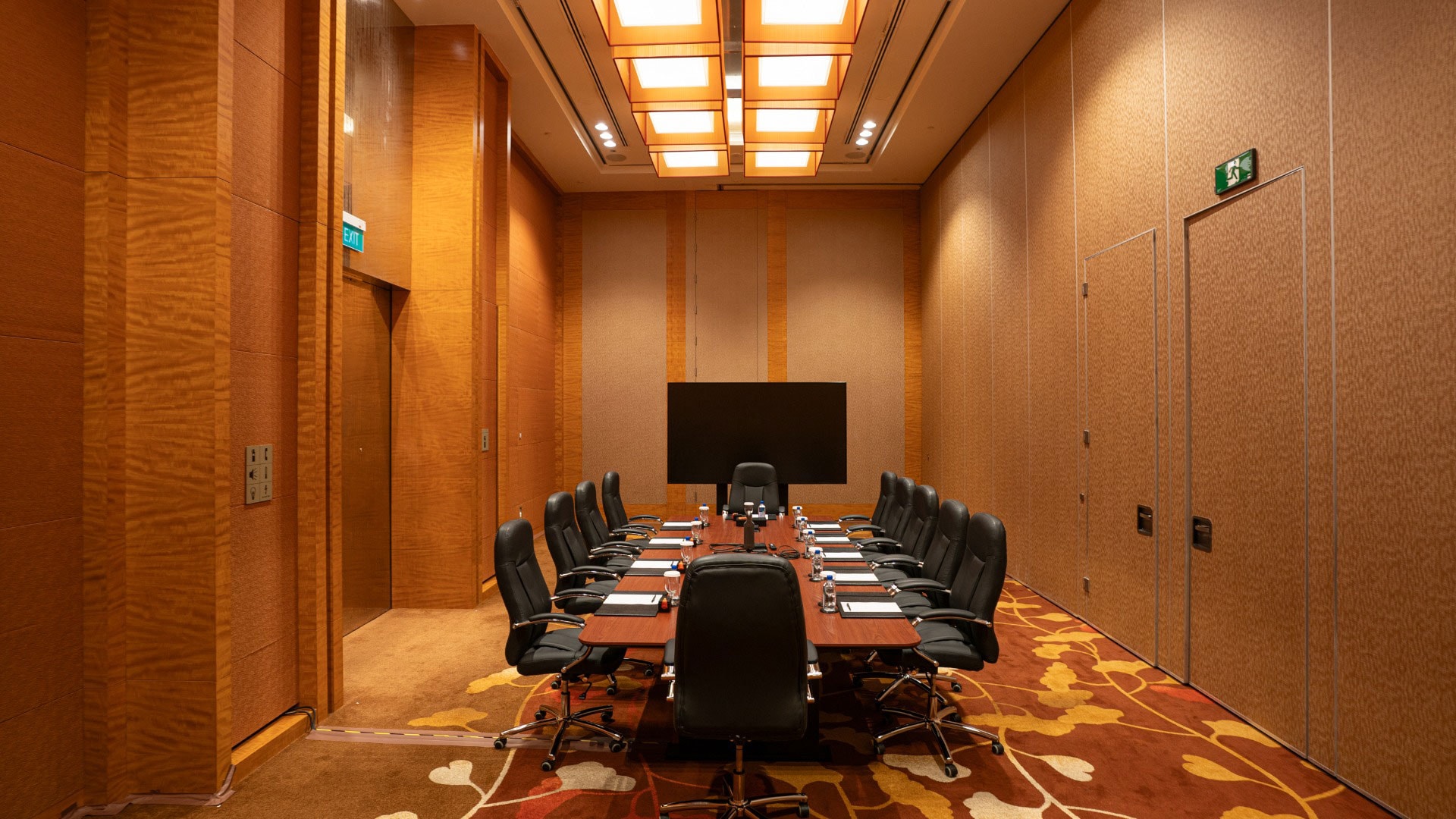
MEETING ROOMS
Pick from five meeting rooms including Angsana, Angsana Junior and Saraca to supplement the ballrooms.
Floor Area
55 - 185 sqm
Theatre
66 – 192 sqm
Classroom
30 – 120 sqm
Banquet
40 – 160 sqm
Floor Area
538 x 3,281.8 sq.ft
Theatre
66 – 192 sqm
Classroom
30 – 120 sqm
Banquet
40 – 160 sqm
ballrooms (lEVEL 4)
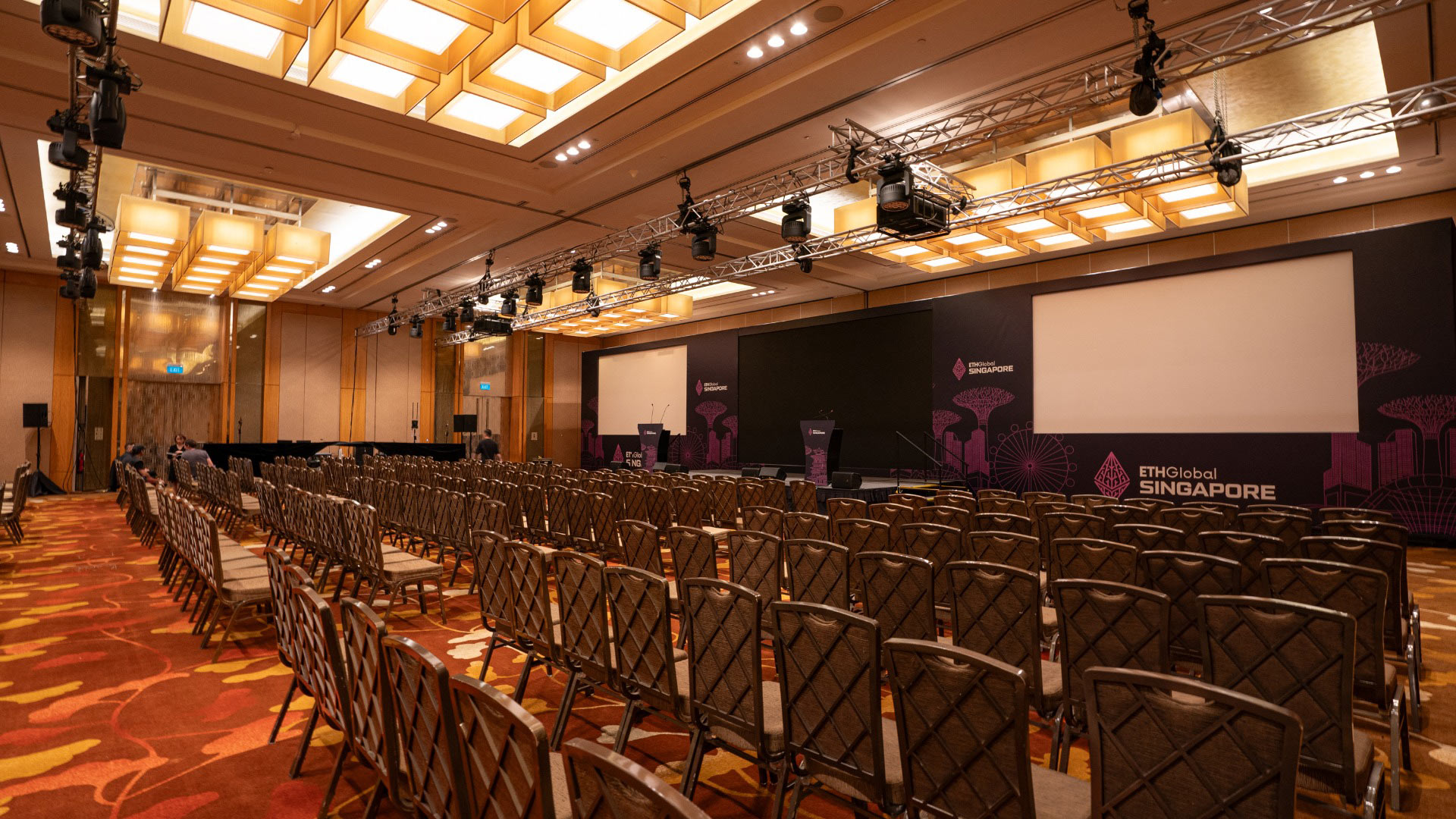
MAIN BALLROOMS
Consists of four ballrooms, including the Roselle-Simpor Ballroom, the second largest ballroom at Sands Expo and Convention Centre.
Floor Area
56 - 3,144 sqm
Theatre
72 - 3,000 pax
Classroom
48 - 1,848 pax
Banquet
50 - 1,600 pax
Floor Area
602.56 - 33,829.44 sq.ft
Theatre
72 - 3,000 pax
Classroom
48 - 1,848 pax
Banquet
50 - 1,600 pax
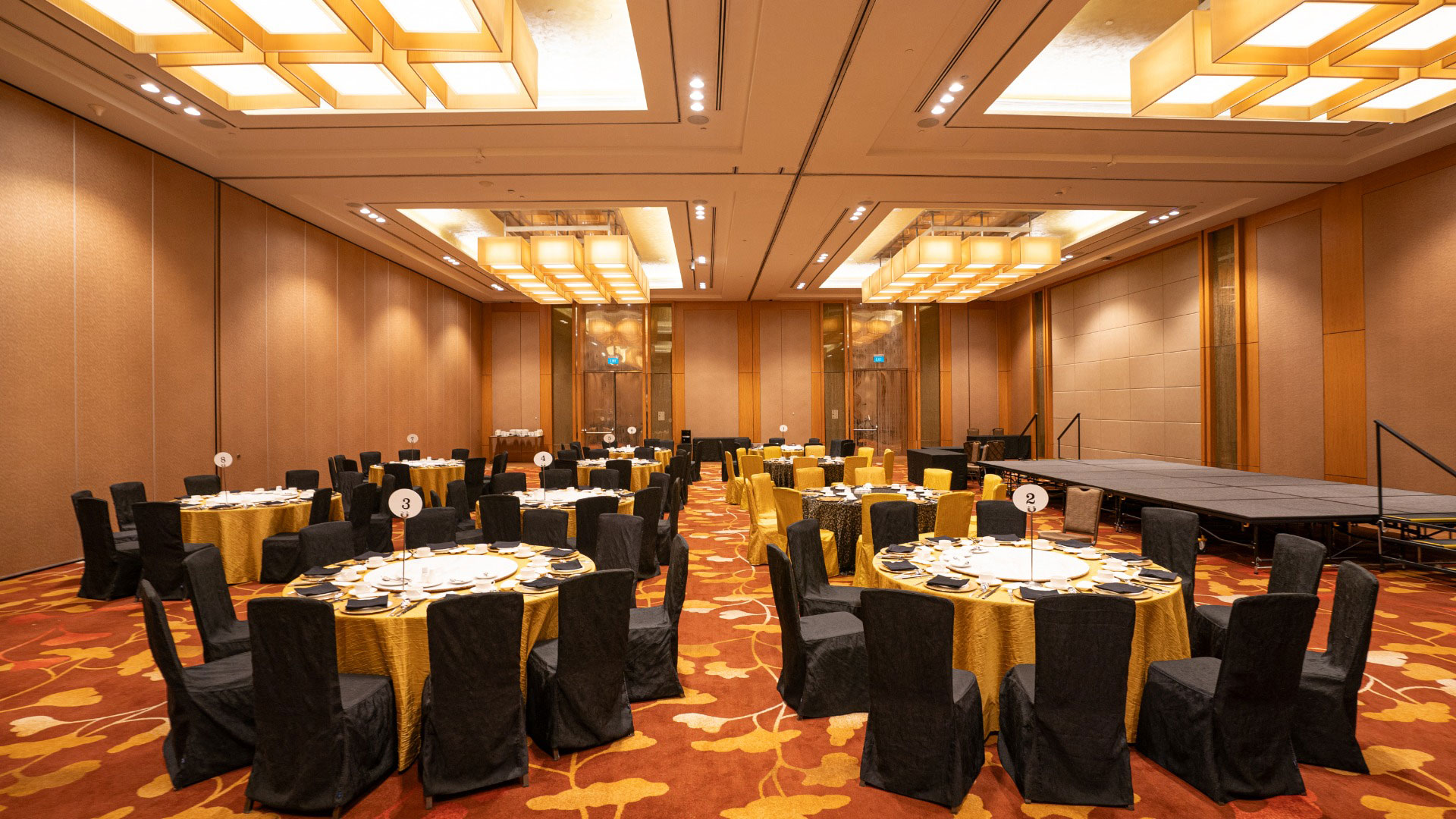
junior ballrooms
Comprises five junior ballrooms: Simpor Junior, Roselle Junior, Peony Junior, Orchid Junior, Melati Junior, that can be divided into rooms for simultaneous meetings.
Floor Area
57 - 844 sqm
Theatre
66 - 978 pax
Classroom
36 - 600 pax
Banquet
40 - 660 pax
Floor Area
613.32 - 9,081.44 sq.ft
Theatre
66 - 978 pax
Classroom
36 - 600 pax
Banquet
40 - 660 pax

MEETING ROOMS
Pick from five meeting rooms including Lotus and Lotus Junior to supplement the ballroom.
Floor Area
55 - 185 sqm
Theatre
66 – 192 sqm
Classroom
30 – 120 sqm
Banquet
40 – 160 sqm
Floor Area
538 x 3,281.8 sq.ft
Theatre
66 – 192 sqm
Classroom
30 – 120 sqm
Banquet
40 – 160 sqm
ballrooms (lEVEL 5)
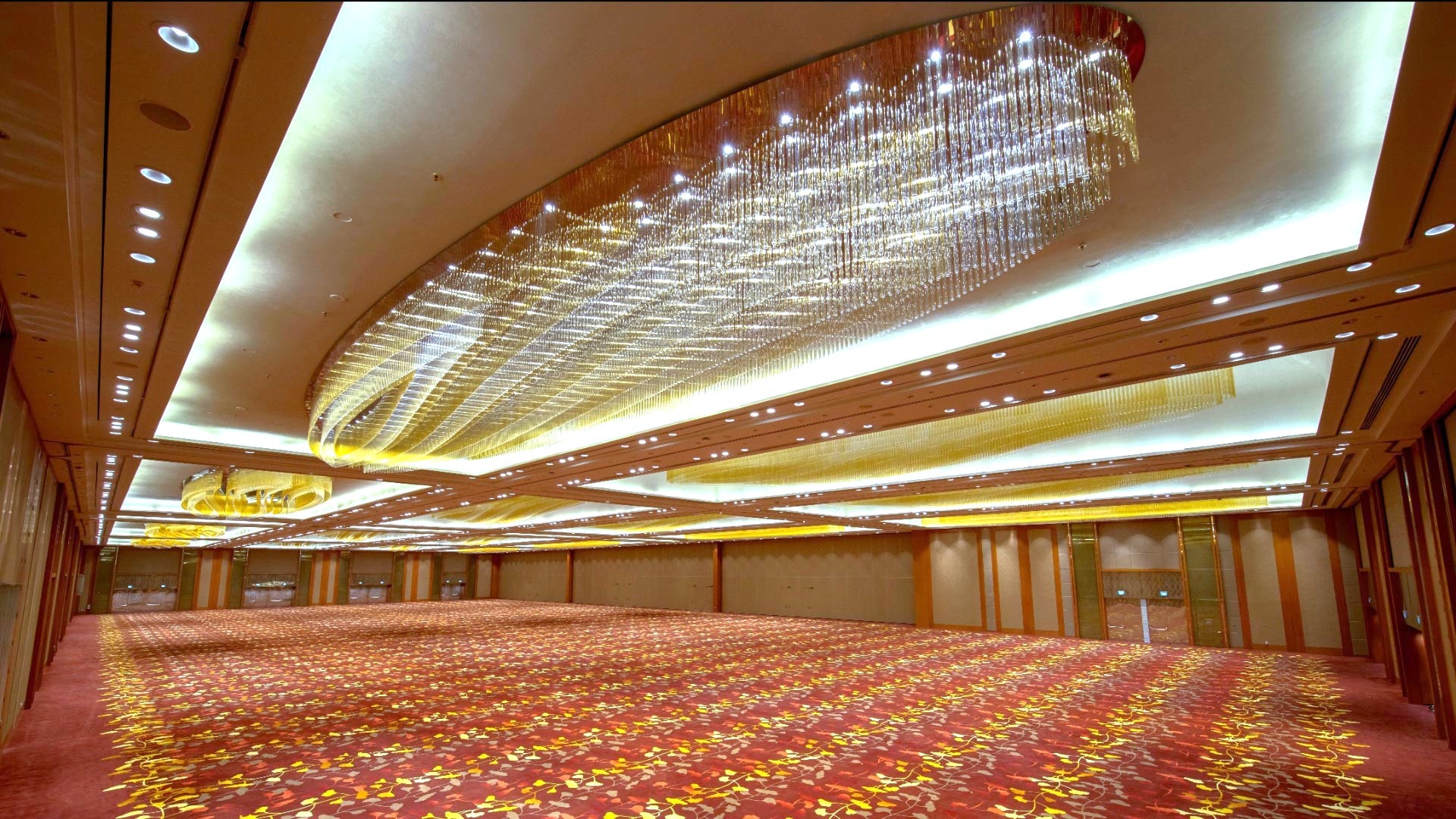
Sands Grand Ballroom
The Sands Grand Ballroom on Level 5 is ideal for grand and luxurious events, offering the flexibility to be divided into 16 rooms for simultaneous meetings. When expanded, the Sands Grand Ballroom extends to 5,820 sqm.
Floor Area
347 - 5,820 sqm
Theatre
430 - 5,610 pax
Classroom
265 - 3,440 pax
Banquet
320 - 3,980 pax
Floor Area
3,733.72 - 82,550.72 sq.ft
Theatre
430 - 5,610 pax
Classroom
265 - 3,440 pax
Banquet
320 - 3,980 pax

Sands a ballroom
For smaller setups, the Sands A Ballroom offers a dedicated space with its own private foyer.
Floor Area
104 - 626 sqm
Theatre
138 - 844 pax
Classroom
84 - 522 pax
Banquet
100 - 630 pax
Floor Area
1,119.04 - 6,735.76 sq.ft
Theatre
138 - 844 pax
Classroom
84 - 522 pax
Banquet
100 - 630 pax
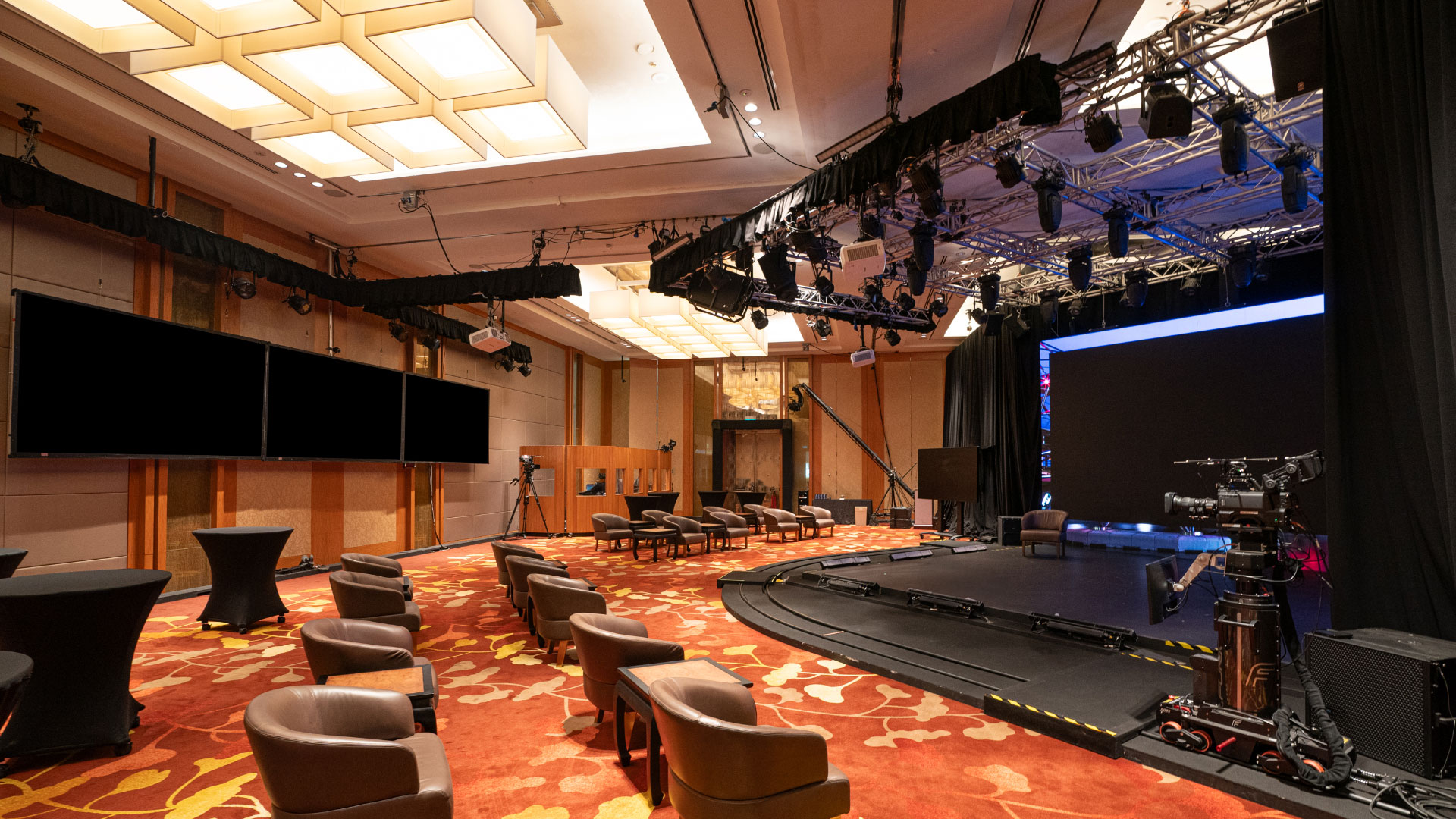
hybrid broadcast studio
The hybrid event broadcast studio is equipped to host live audiences and features advanced live streaming and hologram capabilities.
Floor Area
442 sqm
Live Capacity
up to 50 pax
Layout
3D stage
Capabilities
AR & VR
Floor Area
4,755.92 Sq.ft
Live Capacity
up to 50 pax
Layout
3D stage
Capabilities
AR & VR
Virtual Tour
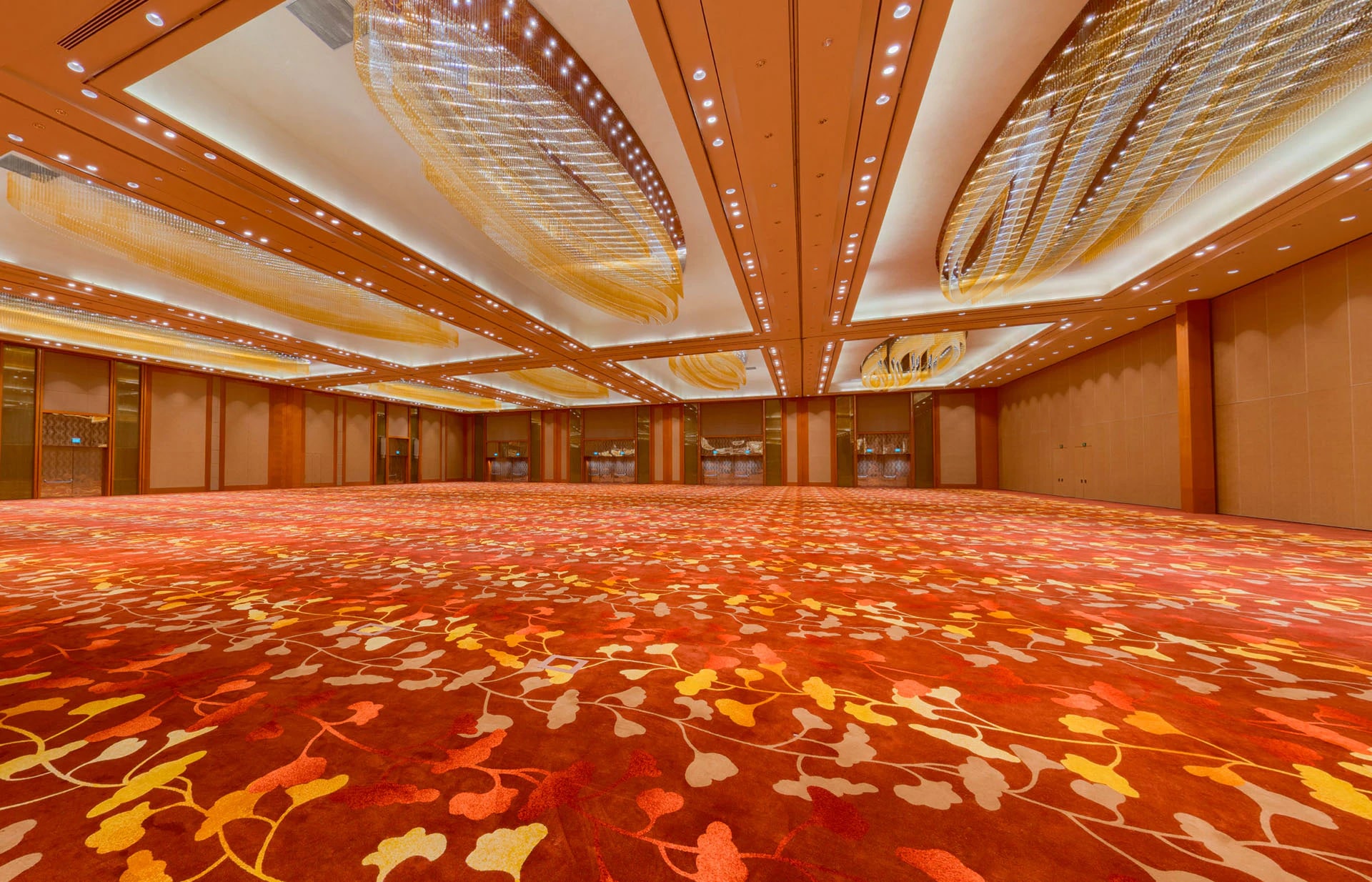

Sands Grand Ballroom
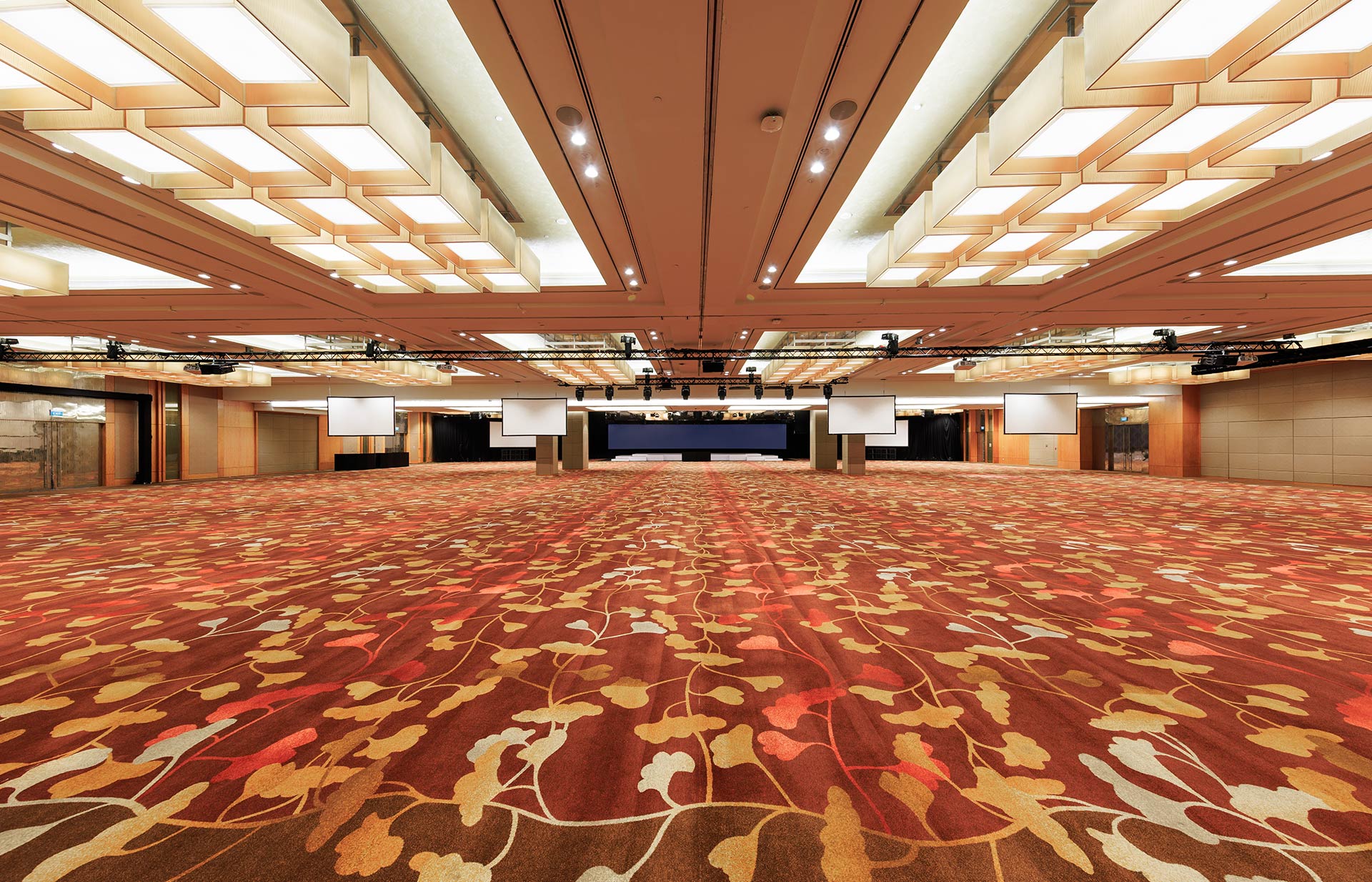
Roselle Simpor Ballroom
GALLERY
BUSINESS CENTRE
Utilse our business centre’s multiple rooms, equipped with amenities and supported by dedicated staff, for meetings that need a private setting.
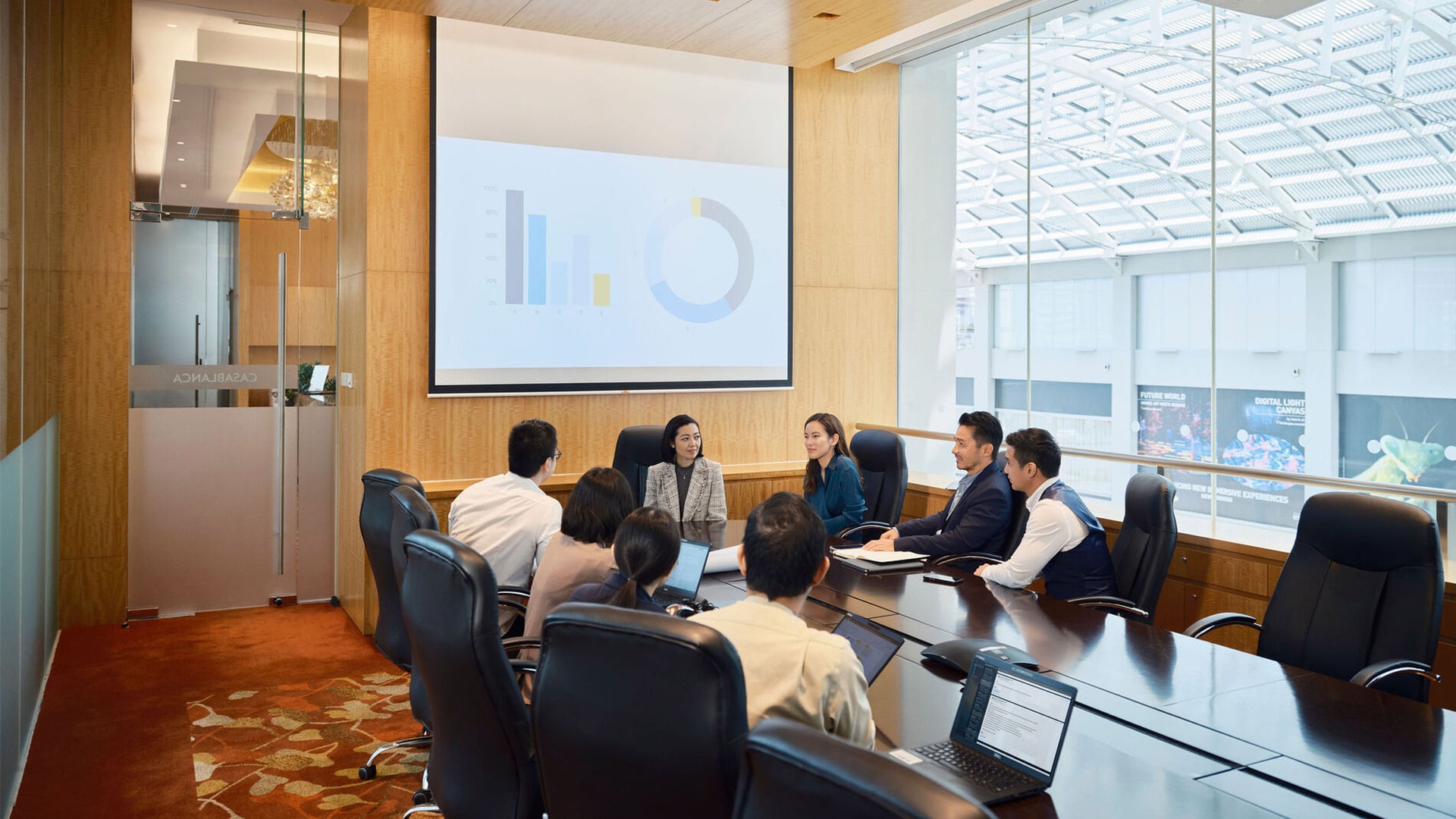
pRODUCTIVE WORK
Host your meetings in our well-appointed business centre rooms, each featuring premium amenities and supported by our expert team. Perfect for private, focussed sessions.
Every room is equipped with a flip chart, micro pantry, video conferencing, LCD projector with 96-inch screen, and high-speed internet. Pre-event setup included.
Maximum Floor Area
183 sqm
Maximum capacity
20 pax
Maximum Floor Area
1,936.8 sq.ft
Maximum capacity
20 pax
ANGSANA MEETING ROOM 3A
Accommodating up to 13 guests with a flip chart, self-serve barback with snacks and drinks, video conferencing, and a 98-inch TV. Includes wireless internet and pre-event setup.
Floor Area
55 sqm
Boardroom
13 pax
Room Dimensions
8.8 m x 6m
Floor Area
592.015 sq.ft
Boardroom
12 pax
Room Dimensions
28.87 ft x 19.69 ft
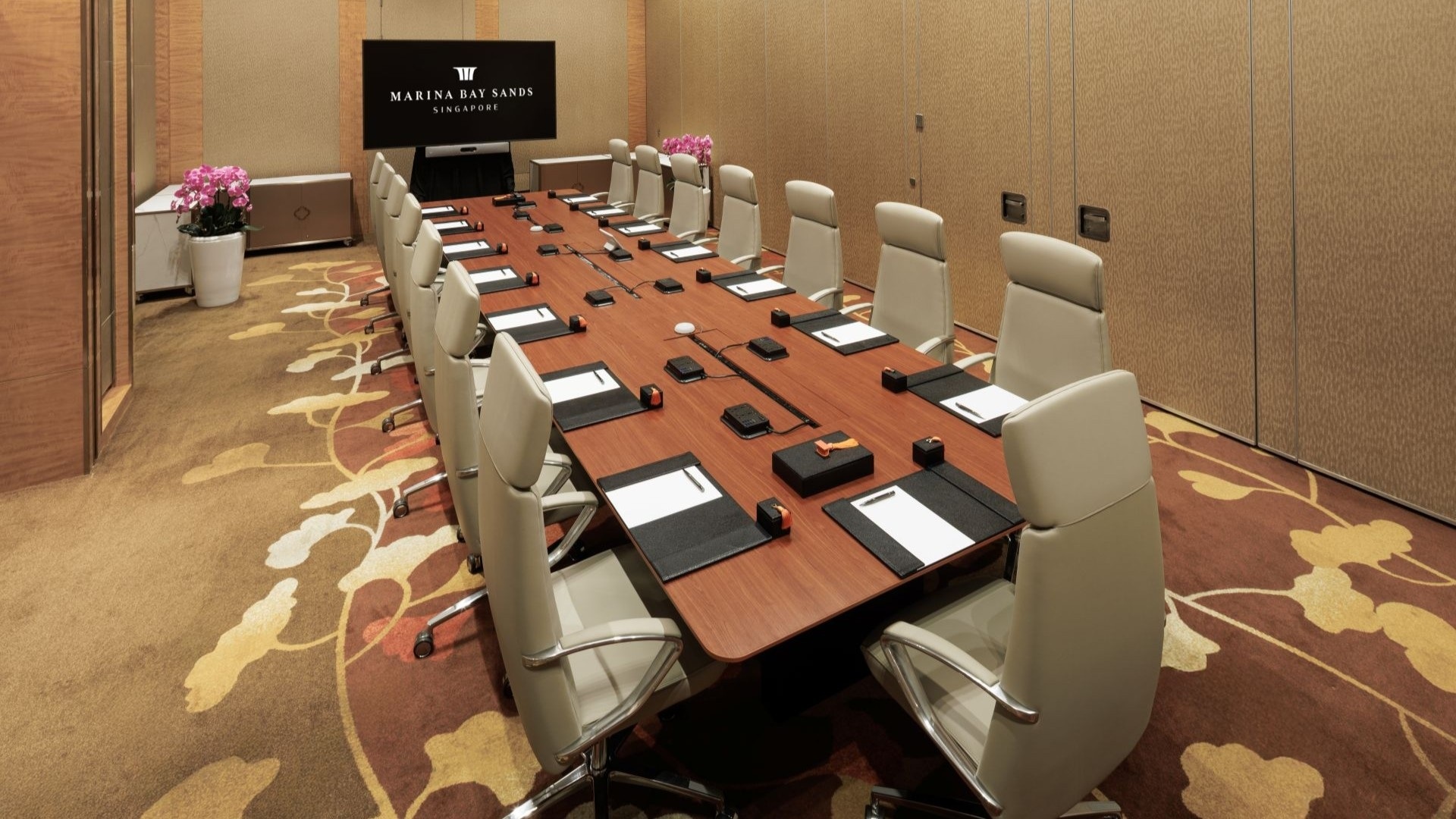
angsana meeting room 3d
Seats up to 15 guests with a flip chart, self-service barback with snacks and drinks, video conferencing, and a 98-inch TV. Includes wireless internet and pre-event setup.
Floor Area
70 sqm
Boardroom
15 pax
Room Dimensions
12.3 m x 5.3 m
Floor Area
753.2 sq.ft
Boardroom
15 pax
Room Dimensions
40.344 ft x 17.384 ft
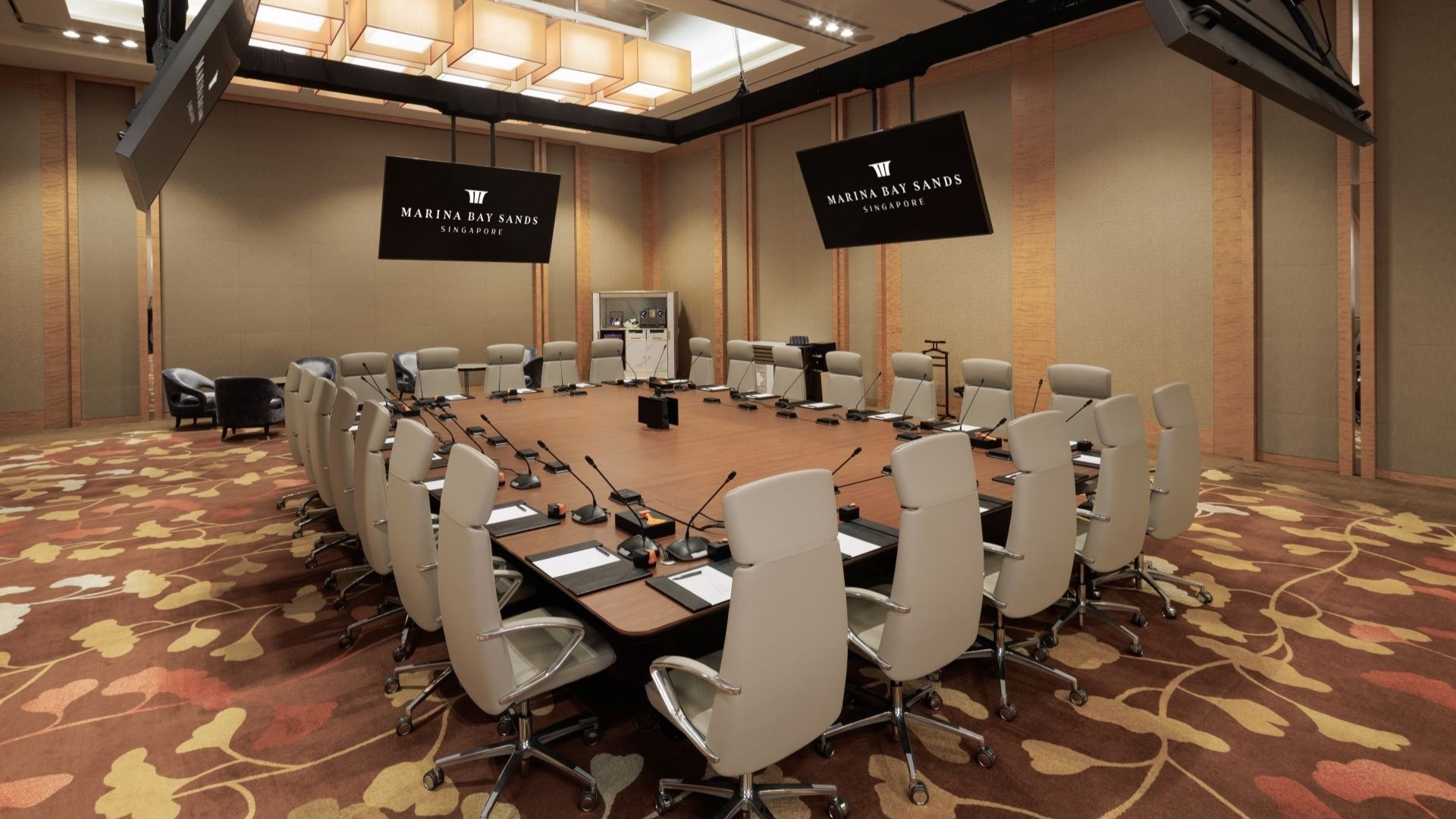
ANGSANA MEETING ROOM 3EF
Accommodates up to 20 guests with a flip chart, self-service barback, video conferencing, and a 98-inch TV. Includes wireless internet and pre-event setup.
Floor Area
183 sqm
Boardroom
20 pax
Room Dimensions
12.3 m x 14.1 m
Floor Area
1,969.08 sq.ft
Boardroom
20 pax
Room Dimensions
40.344 ft x 46.248 ft
GALLERY
sands skypark
Set the scene for an unforgettable event at Sands SkyPark and wow guests with panoramic 360-degree skyline of Singapore from 200 meters above.
GALLERY
EVENT PLAZA
A scenic outdoor venue with a memorable setting, Event Plaza boasts remarkable views of the city skyline, making your event nothing short of spectacular.
GALLERY
digital light canvas
Host your product launch or private cocktail session at the Digital Light Canvas, where overhead crystals create a captivating atmosphere.
GALLERY
GARDEN WALK
Our Garden Walk provides a serene, idyllic escape with breathtaking views of Singapore’s stunning city skyline.

