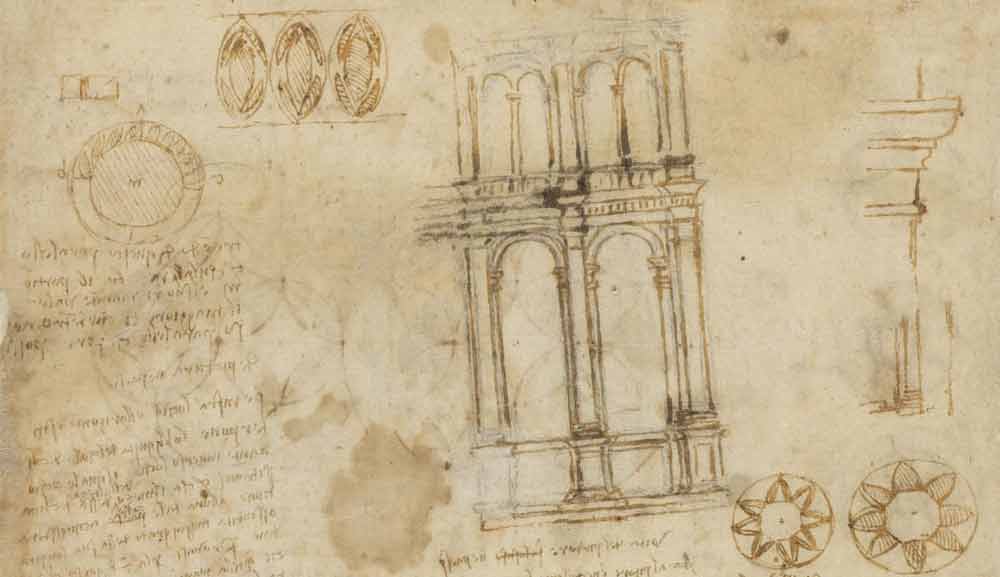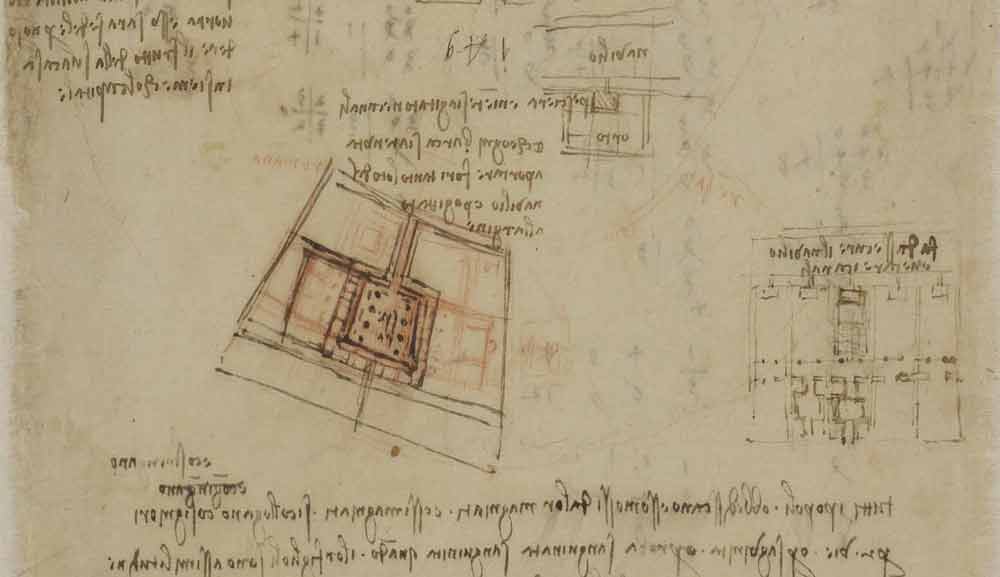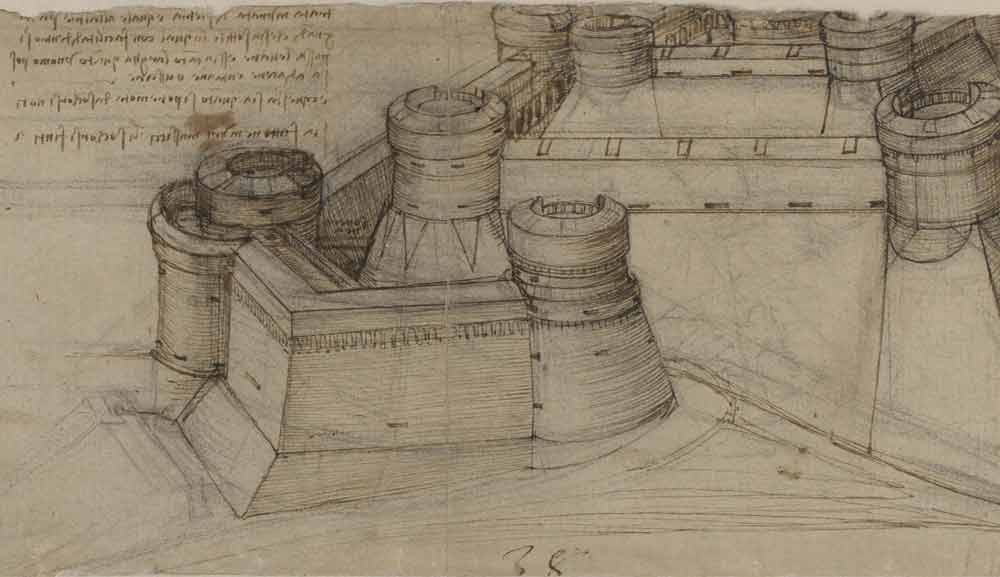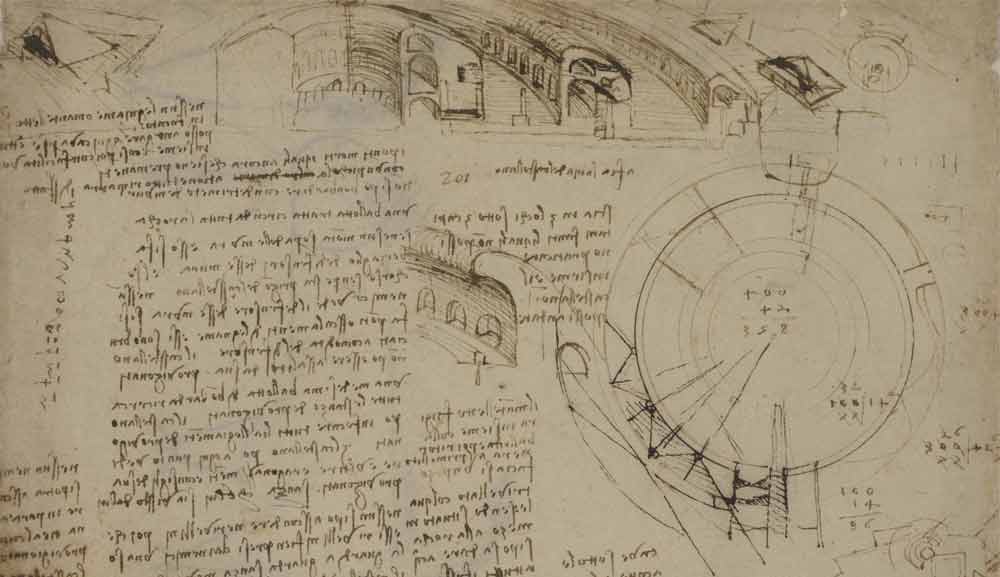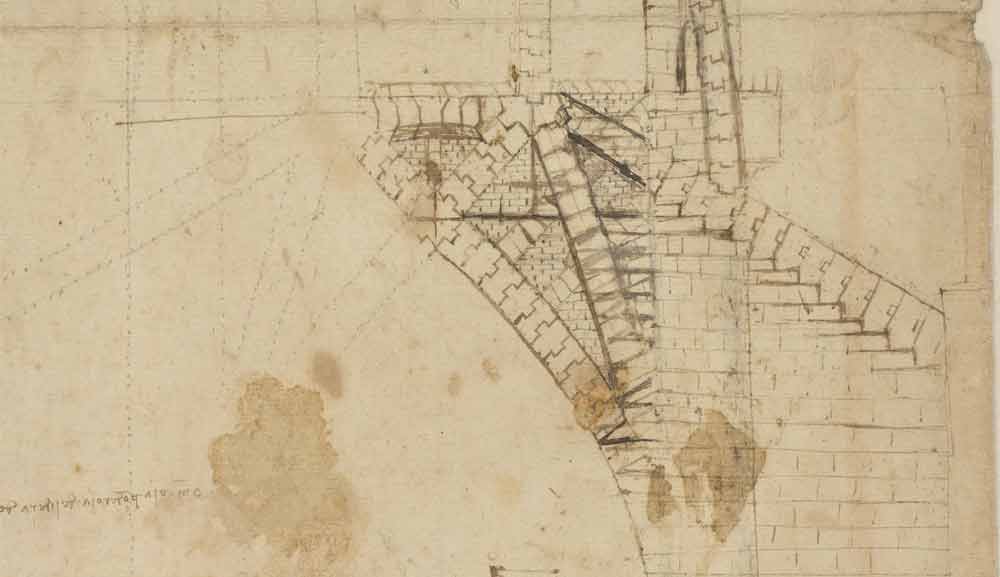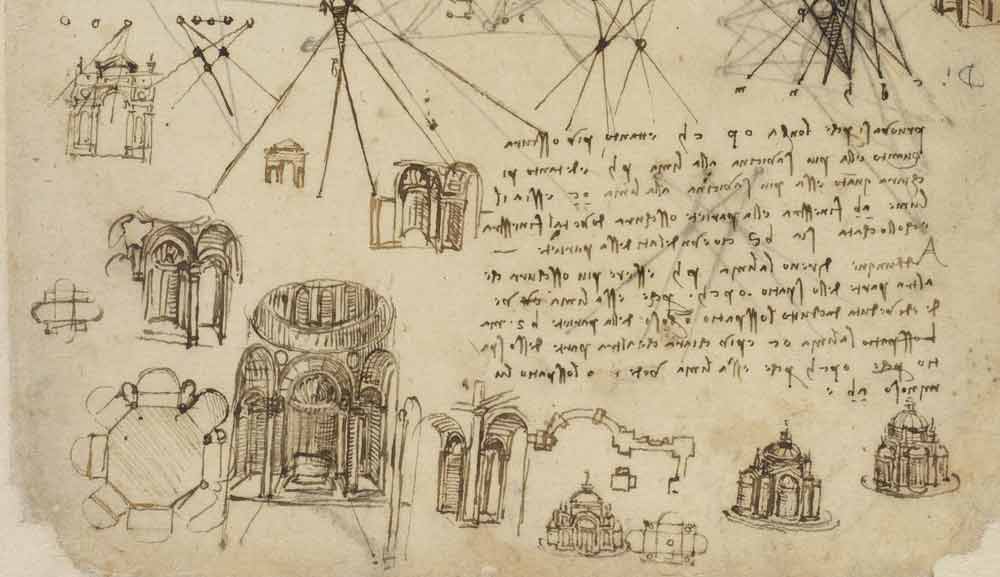In Da Vinci: Shaping the Future, Architecture is the third section of the exhibition, and is surveyed through copies of pages of the Codex Atlanticus, interactive exhibits, films, models, and playful education displays.
During his lifetime Leonardo da Vinci was known for both his mastery of painting and his architectural skills. The Codex Atlanticus facsimile folios on display depict da Vinci’s radical designs for the reorganisation of cities, churches, and military fortifications. He was concerned with both beauty and function, form and content, and viewed architectural buildings as living organisms.
In his approach to architecture, da Vinci was interested in the intersection between natural and man-made phenomena. As a result, his architectural designs are strikingly original. He displays a remarkable indifference to classical forms, which was highly unusual for his time. Da Vinci’s fresh approach and original designs made important contributions to Renaissance architecture and urban planning.
The legacy of da Vinci’s approach to architecture is reflected in an installation by Singaporean artist, Donna Ong, which explores our modern conception of the ideal city.
During his lifetime Leonardo da Vinci was known for both his mastery of painting and his architectural skills. The Codex Atlanticus facsimile folios on display depict da Vinci’s radical designs for the reorganisation of cities, churches, and military fortifications. He was concerned with both beauty and function, form and content, and viewed architectural buildings as living organisms.
In his approach to architecture, da Vinci was interested in the intersection between natural and man-made phenomena. As a result, his architectural designs are strikingly original. He displays a remarkable indifference to classical forms, which was highly unusual for his time. Da Vinci’s fresh approach and original designs made important contributions to Renaissance architecture and urban planning.
The legacy of da Vinci’s approach to architecture is reflected in an installation by Singaporean artist, Donna Ong, which explores our modern conception of the ideal city.
- ARCHITECTURE
- ARCHITECTURE IMAGE GALLERY
- VIDEO
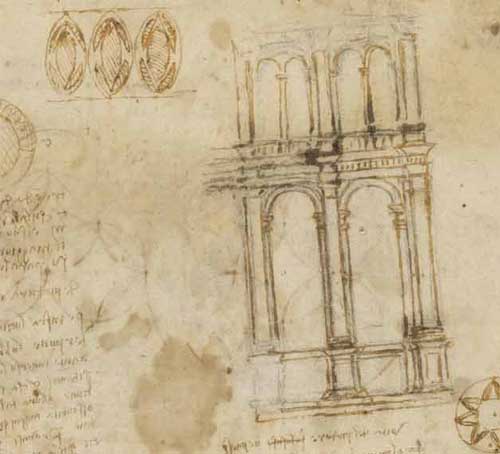
Urban Planning
Da Vinci approached man-made constructions with a fundamental understanding of the natural world and of human anatomy in particularly. He viewed buildings and their culmination in cities, as organisms and often described them with human characteristics. The city, like the human body, was viewed as a complex and dynamic system: each component had to be healthy for the city to function efficiently.
When a plague hit Milan in 1484-85, it wreaked mass disease and death and called attention to the limitations of the city's medieval layout. Working for Ludovico Sforza (il Moro) at the time, da Vinci became particularly involved in solving the city’s urban problems. When il Moro asked da Vinci to study new architectural plans and urban planning to solve the city’s poor hygiene problem, he did so by first examining the geographic landscape. After which, he considered how a city should be planned in order to leverage the surrounding geography and in turn, increase the city’s functionality. The folios on display in this section investigate da Vinci’s designs for the ‘ideal city’.
When a plague hit Milan in 1484-85, it wreaked mass disease and death and called attention to the limitations of the city's medieval layout. Working for Ludovico Sforza (il Moro) at the time, da Vinci became particularly involved in solving the city’s urban problems. When il Moro asked da Vinci to study new architectural plans and urban planning to solve the city’s poor hygiene problem, he did so by first examining the geographic landscape. After which, he considered how a city should be planned in order to leverage the surrounding geography and in turn, increase the city’s functionality. The folios on display in this section investigate da Vinci’s designs for the ‘ideal city’.
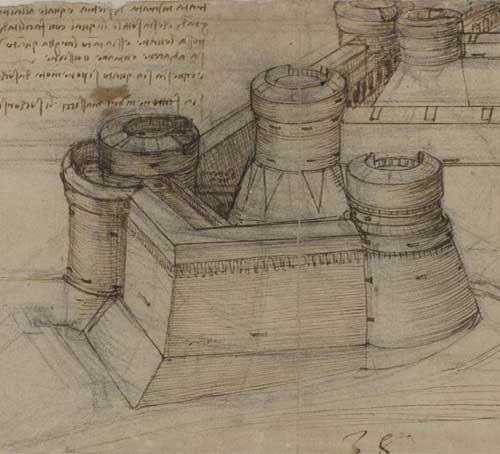
Military Fortifications
Da Vinci developed revolutionary designs for military fortifications at the intersection of art, science, and technology. He was determined to understand the laws of man-made and natural phenomena in order to create architectural designs that could withstand any force, from war mechanisms to floods and strong winds. As a result, da Vinci explored unconventional fortress shapes, such as the circular fortress, and adapted the thickness and heights of walls to reflect the strength of technology at the time.
As in all his building designs, he viewed the fortress as a living organism that could react, retreat, and bevel itself against the penetrative power of projectiles. While da Vinci’s innovative and experimental designs earned him only a small following during his time, they anticipated the fortification designs that would come later in the 16th century.
As in all his building designs, he viewed the fortress as a living organism that could react, retreat, and bevel itself against the penetrative power of projectiles. While da Vinci’s innovative and experimental designs earned him only a small following during his time, they anticipated the fortification designs that would come later in the 16th century.
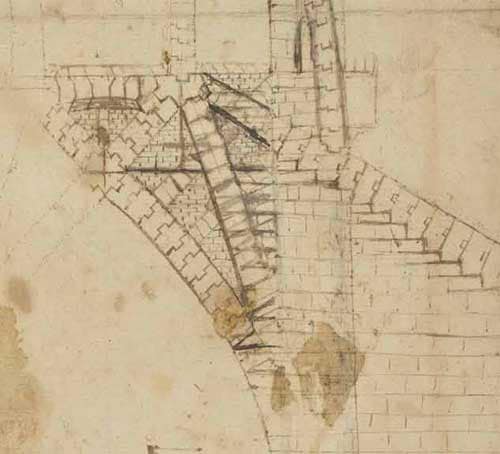
Sacred Spaces
Renaissance architects applied their humanistic perspectives and deep respect of nature to church architecture. They developed a special interest in centrally planned churches. In its symmetry, the circular form was considered the ideal because it reflected the most beautiful forms of nature. For Renaissance architects, including da Vinci, the church should be as beautiful as it is practical.
Da Vinci’s familiarity with this aesthetic approach to church design is reflected in his numerous studies of centrally planned churches, for which he experimented with the principles of geometry and ‘squaring the circle’ to create elaborate designs. Yet da Vinci never lost sight of the practical aspects of church design. Observing the problems of existing structures, he developed many original solutions. In his church designs, as in all his studies, da Vinci did not view these problems in isolation. He considered the cultural and historical contexts of each building, concerned with how each component related to all others, a radical approach for his time.
Da Vinci’s familiarity with this aesthetic approach to church design is reflected in his numerous studies of centrally planned churches, for which he experimented with the principles of geometry and ‘squaring the circle’ to create elaborate designs. Yet da Vinci never lost sight of the practical aspects of church design. Observing the problems of existing structures, he developed many original solutions. In his church designs, as in all his studies, da Vinci did not view these problems in isolation. He considered the cultural and historical contexts of each building, concerned with how each component related to all others, a radical approach for his time.

